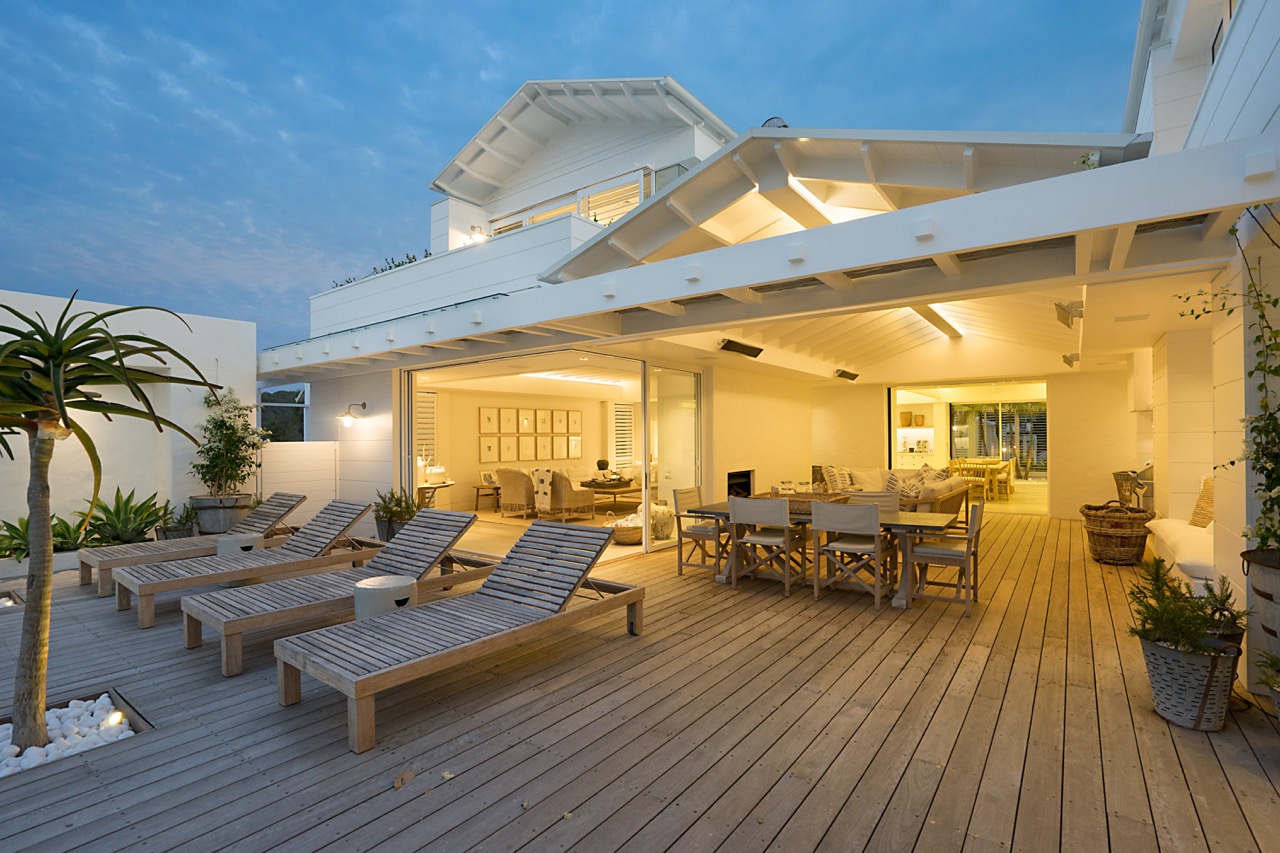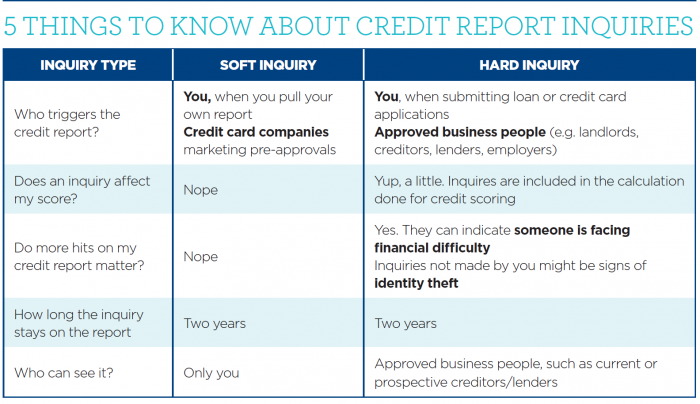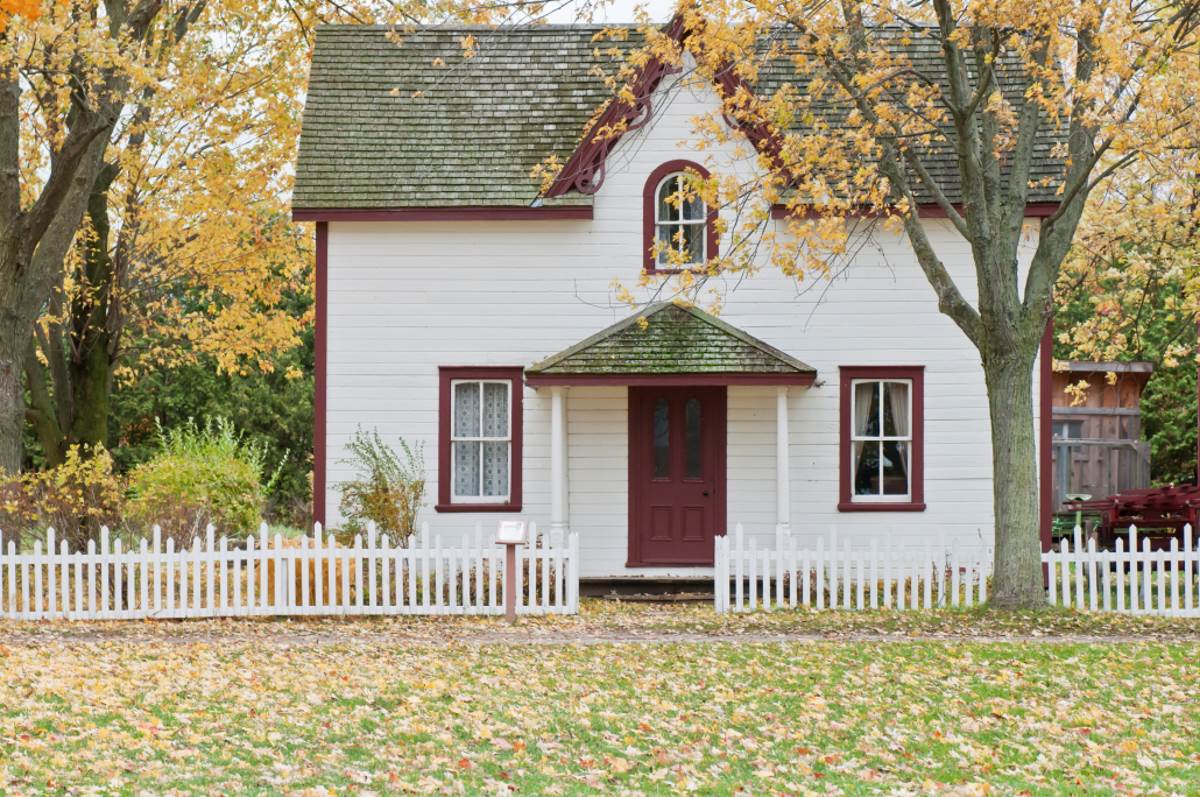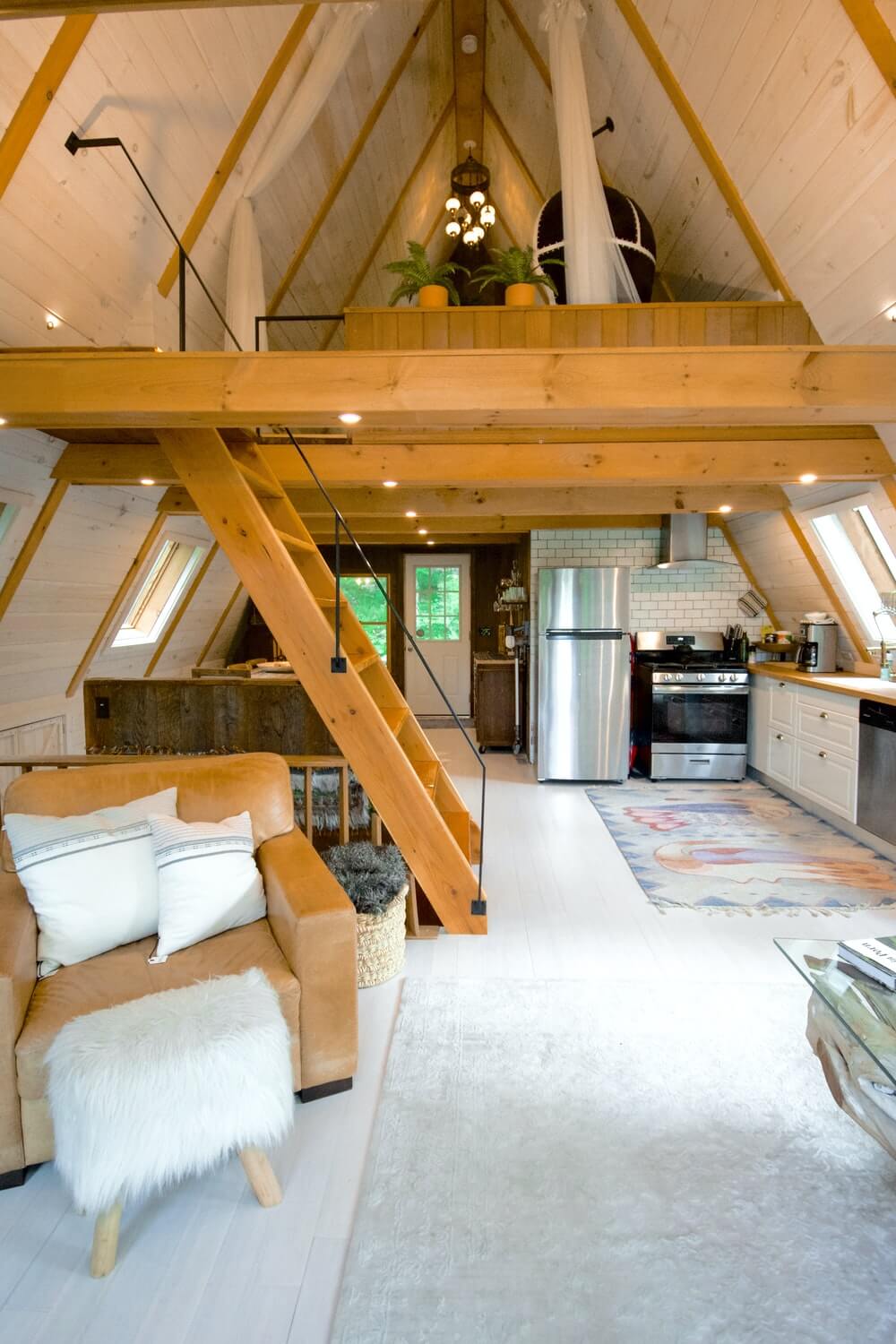For most Canadians, a home looks like a few different things. It is either a single-family dwelling, a townhome, condominium or a high-rise. But Daniel Croft, Vice President of Giant Container Services, is looking to change that with outside the box thinking.
In the quest to find less expensive housing, we have seen many new ideas crop up in the last decade. From container homes to tiny homes and even the centuries-old design of a yurt. Canadians and Canadian manufacturers are looking at the home in an entirely different way.
CONTAINER HOMES
Giant Container Services is a Toronto company that’s been converting shipping containers into homes for over 10 years. With roots in the trucking industry, it was in the early 2000’s when Croft’s grandfather started noticing these big containers being used for storage. This was the lightbulb that resulted in a new division being born – turning the containers into homes.
Croft started with 100 containers and has since noted business has been booming! During a conversation with Croft, he noted “huge interest in container homes” elaborating on some of the company’s projects, which included condominiums built out of hundreds of containers!
While he noted that many of his current clients are using the containers as a vacation property home, the demand continues to grow. Currently, Giant Containers offers four models ranging from a 320 square foot 1-bedroom / 1-bathroom build to a 960 square foot 2-bedroom / 2-bathroom build; all for just $85 a square foot! Despite the containers basically being a prefabricated steel structure, Croft says they’re built like a house and include electrical and plumbing; the same as you would find with a traditional build. His company also works to guide owners through the process of assembling the containers.
When asked about what type of people purchase these homes, Croft notes that his customers are millennials to couples in their 40’s. According to him, his clients and target demographic “knows they want to be in a container house. They like the look and feel of it and the sustainability aspect”. He admits that this is something he really feels that this is the future of building.
MICRO HOMES
As we are more focused on affordability, it is easy to see why small houses could be the start of a new eco-friendly future!
Located in British Columbia, a company known as Nomad Micro Homes also experienced a boom for its product. The company offers two styles of micro homes – their NOMAD Cube and NOMAD Micro. The Micro runs $25,500 USD for the studio version ($27,800 USD for the guest suite version) while the Cube will set you back $38,800 USD.
The founder and CEO of Nomad Homes, Ian Kent, describes the product as a “do it yourself” kit home. Similar to something you’d buy in Ikea that can be put together very quickly. While they may be simple, he notes people can live in them as a primary residence. It is also important to note that Nomad’s designs aren’t on wheels like some versions of tiny homes.
According to Kent, the company sells roughly 30 homes a year but has the ability to increase production scale to thousands of units if needed. Kent sees the tiny home as one answer to a rental supply crisis gripping B.C.’s Lower Mainland as it is an “extremely low-impact backyard dwelling it is small and private.
WHAT ABOUT A YURT?
If the container or micro home isn’t your thing, there’s a centuries-old way of living to put you more in touch with nature. The yurt design is essentially that of a circular tent. Patrick Ladisa, the President of Yurta, a manufacturer in Toronto, says he’s always been interested in minimalist architecture. Back in 2004, his company built its first yurt, which was designed to be a relief or cost-effective living shelter.
The company makes two sizes of yurts; a 13’ diameter (133’ sq) and a 17’ diameter (226’ sq). They also have additional options such as windows, a solid door and a chimney outlet. What you won’t likely see is much indoor plumbing. The attraction to the yurt compared to other alternative homes is a desire to be close to nature and outdoors.
As with any good business idea, Yurta has since evolved making a splash in the recreational market. Ladisa now sees people using the structures as a guest cottage, or as a cabin in the woods.
financing on an alternative home
When purchasing a prefabricated home, there are a few things to keep in mind with regards to financing.
It is only possible to get a mortgage on the property if it has been de-registered and permanently affixed to land. Otherwise, it’s considered a chattel loan (similar to an auto loan).
The age of the prefabricated home will determine the maximum amortization on the loan. You are only able to amortize a property the expected remaining economic life of the home, less five years.
A minimum down payment of 20 percent is still required for the purchase of the prefabricated home including the property. If the lot is already owned, then financing will depend on how much existing equity is in the land.
While challenging, it is important to remember that lenders are always changing their requirements and adding to their portfolios. This means they are updating which home types and properties they provide financing for. To make sure you understand all your options, it is best to talk with a mortgage broker for expert advice on whether or not alternative home financing is available to you – and what your other options might be!










